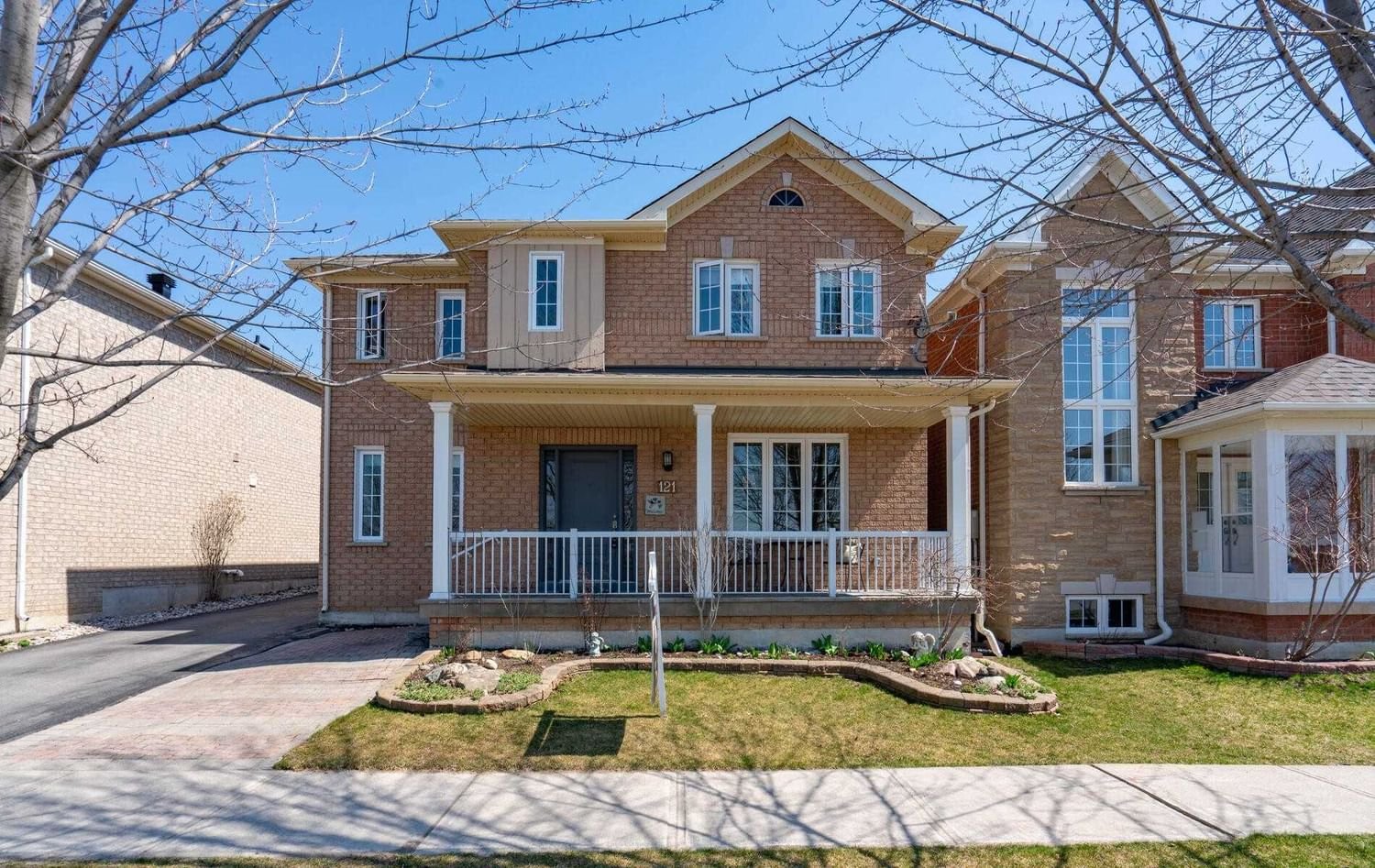$1,688,000
$*,***,***
4-Bed
4-Bath
2500-3000 Sq. ft
Listed on 4/14/23
Listed by SUTTON GROUP-HERITAGE REALTY INC., BROKERAGE
Berczy Village Of Markham Presents A Perfect Family Home With Main Floor Open Concept Kitchen/Family Room, Main Floor Den, Combined Living/Dining Room, 4 Bedrooms, 4 Washrooms, Finished Basement/Rec Room With Kitchen/Full Bath/Office Area, Storage Closet/Pantry Closet/Cantini Cold Room, Plenty Of Parking For The Family! A Fabulous Home Located Walking Distance To Top Schools-Castlemore Public School, Pierre Elliott Trudeau High School, Berczy Park, Public Transit Stop @ Castlemore & Ridgecrest & Go Station @ Centennial Go, Shopping - Markville Mall - 5 Minute Drive! Don't Miss This One! Note: Primary Bedroom-"Virtually Staged"
Hardwood Floors, Quartz Countertops, Gas Fireplace, Exterior Features Include: Stone Front Patio, Interlock (2016), Landscaped Gardens, (2) Interlock Patio's In Backyard (2016), Windows & Doors (2014 & 2016), Roof (2014),
N6027821
Detached, 2-Storey
2500-3000
9+3
4
4
1
Attached
6
16-30
Central Air
Finished
Y
Y
N
Brick
Forced Air
Y
$6,727.93 (2022)
< .50 Acres
98.52x44.98 (Feet)
